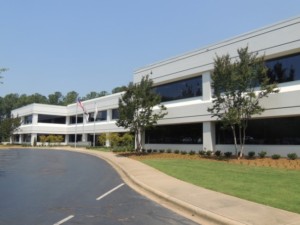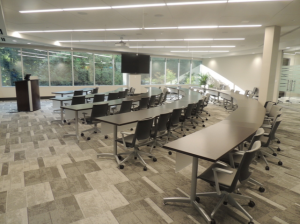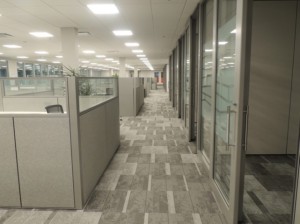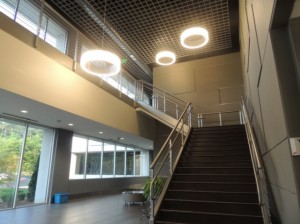 Located in Davidson, NC, Ingersoll Rand’s Building D commercial interior space is on the location of their existing campus. The Building D renovation encompasses approximately 52,734 ft² distributed through two (2) separate levels, accommodating 215 permanent employees in offices and open floor work stations with access to large, medium and small conference rooms, copy/print rooms, and break rooms among others. The project has achieved LEED® CI Gold Certification and was a USGBC NC Sustainable Business Award Finalist.
Located in Davidson, NC, Ingersoll Rand’s Building D commercial interior space is on the location of their existing campus. The Building D renovation encompasses approximately 52,734 ft² distributed through two (2) separate levels, accommodating 215 permanent employees in offices and open floor work stations with access to large, medium and small conference rooms, copy/print rooms, and break rooms among others. The project has achieved LEED® CI Gold Certification and was a USGBC NC Sustainable Business Award Finalist.
Building Highlights
- Reuse of existing site with no additional parking added and allocated parking spaces for carpools and vanpools.
- Light-Emitting Diode (LED) Lighting reducing light power density by over 36%.
- Automatic Lighting Controls in more than 75% of the connected lighting load.
- New Building Automation System (BAS) with
energy saving control strategies. - Utilize ENERGY STAR® equipment and appliances.
- Recycled 49 truckloads of building waste and
materials. - Repurposed 80% of the old furniture &
refurbished within the campus and beyond. - Conserve hundreds of gallons of water each year by using low flow bathroom fixtures
- No use of irrigation on the project.
- Diverted over 50% of the demolition and
packing debris from landfills. - Specified and used Low-Emitting Materials.
- Engaged in 2-year renewable energy contract.
- Utilize green cleaning housekeeping program.
Project Team
Owner: Ingersoll Rand
Architect: Studio Fusion, PA
Contractor: Choate Construction
Mechanical Engineer: Mechanical Contractors, Inc
Commissioning Agent: Building EnergetiCx, PLLC
Electrical & Plumbing Engineer: Barrett Woodyard & Associates
LEED® Documentation: Choate Construction
Services Provided
LEED® Commissioning: Our team provided Fundamental and Enhanced commissioning for the project. Building EnergetiCx was engaged early in the design process to integrate into the team and provide design input. The project was able to achieve high energy efficiency goals by implementing several strategies that were working together in concert. The team was able to utilize LED lighting fixtures throughout the project and yielded a savings of 36% over the ASHRAE baseline. The HVAC system upgraded the building automation system (BAS) and included control strategies such as supply air temperature reset, fan pressure optimization, and enthalpy economizer. Commissioning was a key factor in ensure that the systems were operating as intended.
Building Energy Simulation: Our team completed a building energy simulation to document the energy savings related to the HVAC systems.








