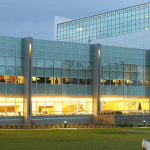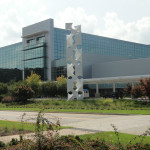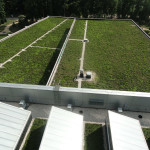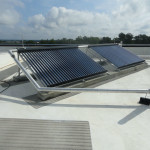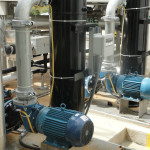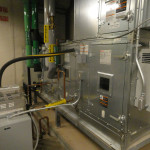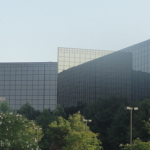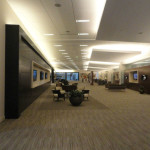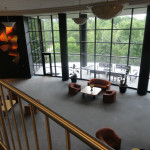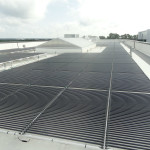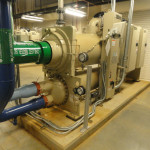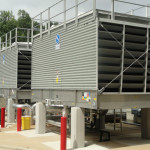SAS Institute | LEED EB Initiative
Cary, NC
Project Size: Five Buildings Totaling 1,265,000 ft2
Project Description
Building EnergetiCx was the commissioning authority and provided LEED® support services. The buildings (C, R, S, T, & U) are part of the SAS Institute world headquarters campus located on more than 1,000 acres in Cary, North Carolina. The buildings include commercial office space for more than 3,000 employees, three full service cafeterias, two data centers, training centers and an Executive Briefing Center.
Our team conducted the required ASHRAE Level I building energy assessment for the facilities and assisted with the documentation of several other requirements of the LEED® v3 EB+OM rating system. In addition, our team commissioned the existing building systems and documented and measured the buildings’ ventilation requirements.
| Commissioned Systems | Services | LEED Certification |
|---|---|---|
| Chilled Water System | Existing Building Commissioning | Building C – LEED® Gold Certified |
| Condenser Water Systems | Building Energy Assessment | Building R - LEED® Gold Certified |
| Boiler Water Systems | LEED® Support | Building S – LEED® Silver Certified |
| Water Source Heat Pump System | Building T – LEED® Silver Certified | |
| Air Handling Systems | Building U – LEED® Silver Certified | |
| Energy Recovery Systems | Building Q - LEED® Silver Goal | |
| Exhaust Systems | ||
| Building Automation Systems | ||
| Domestic Hot Water Systems | ||
| Solar Thermal Systems | ||
| Plumbing Systems | ||
| Rain Water Harvesting System | ||
| Smoke Control Systems | ||
| Photovoltaic Systems | ||
| Lighting Control Systems |



